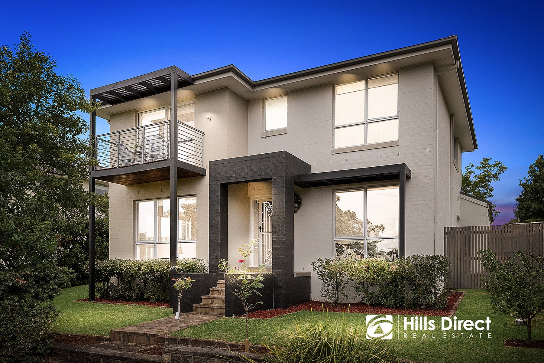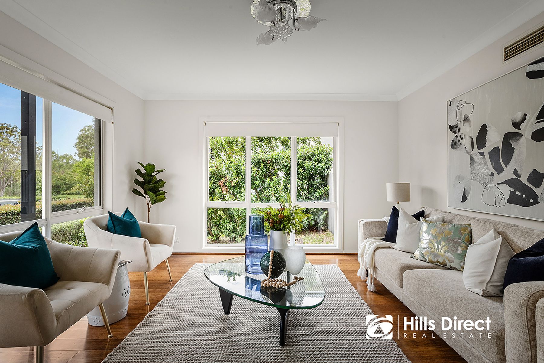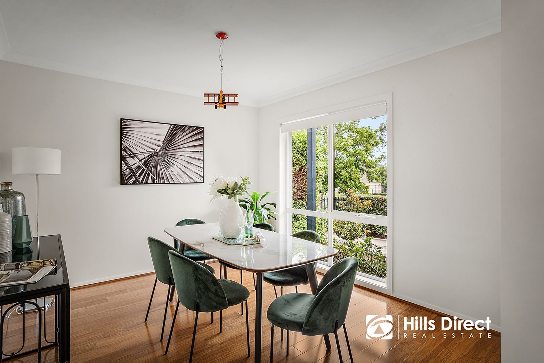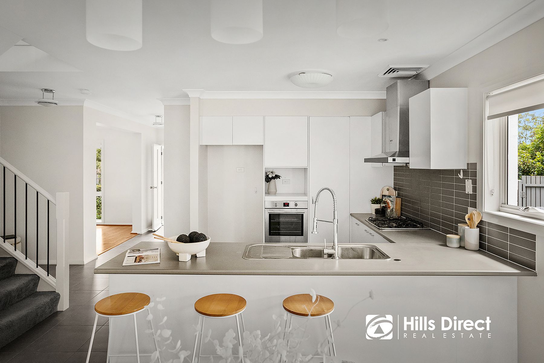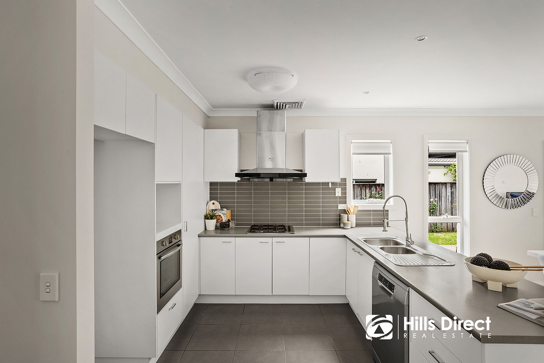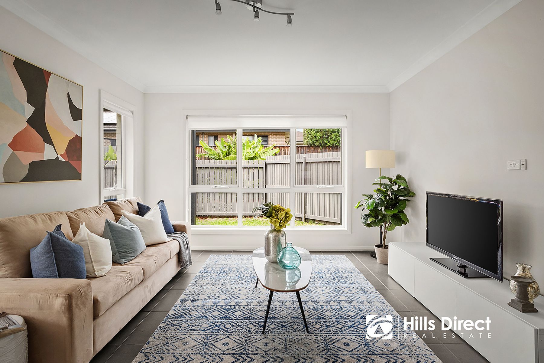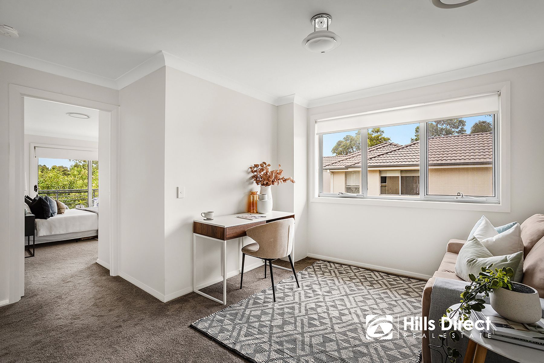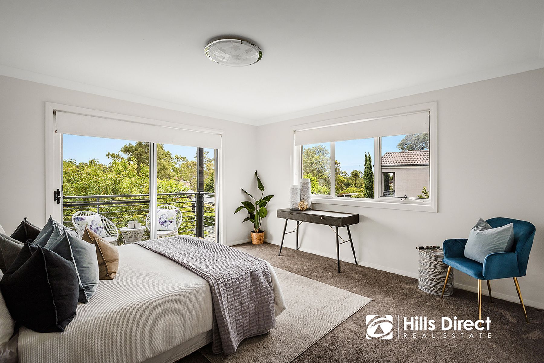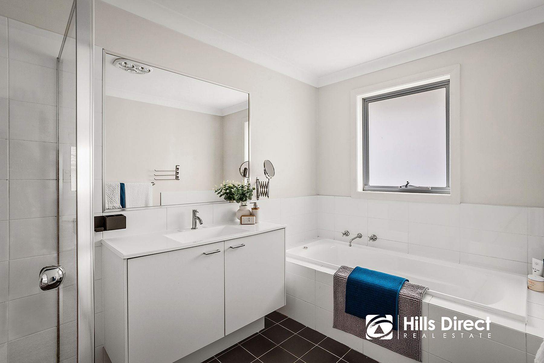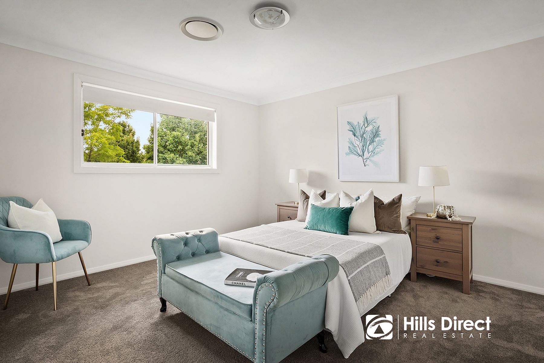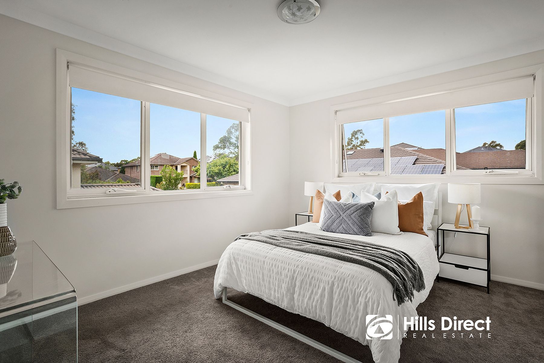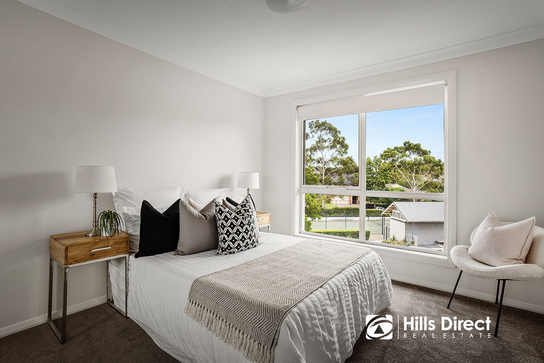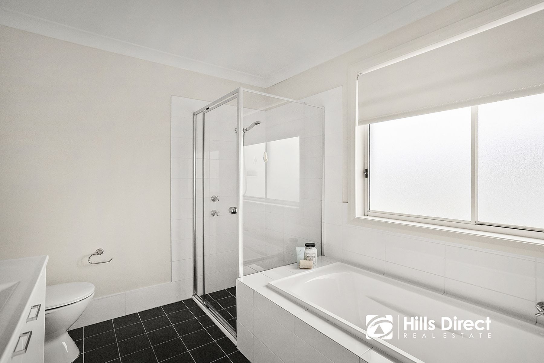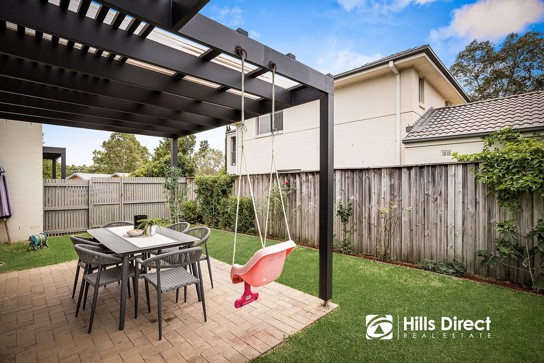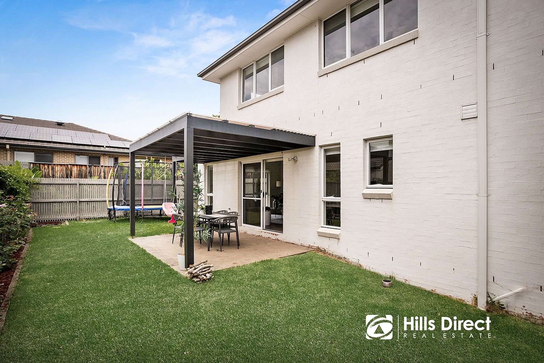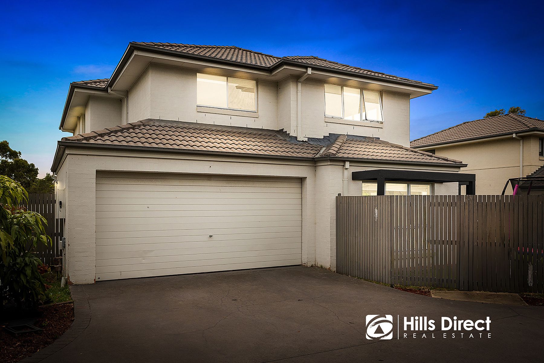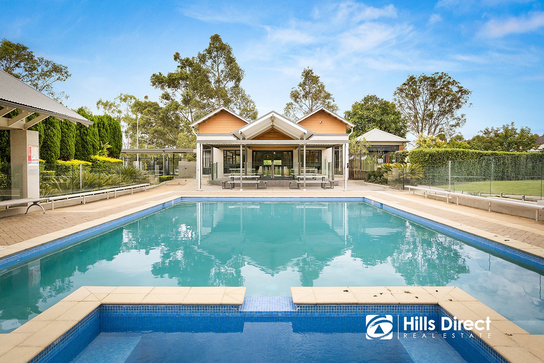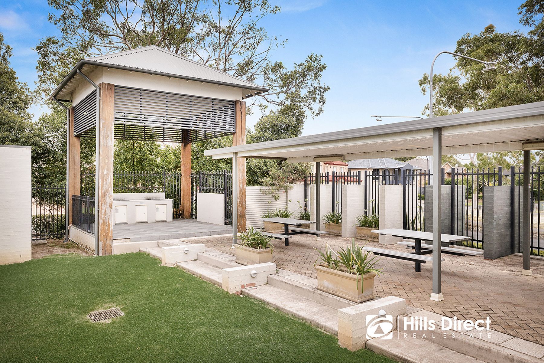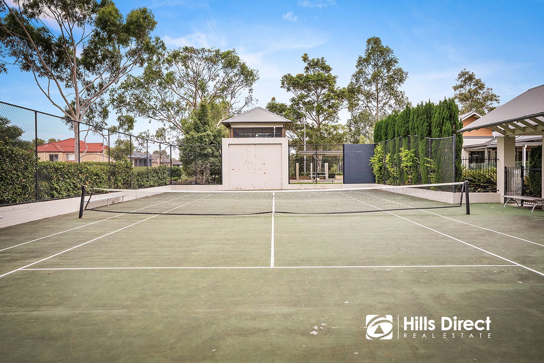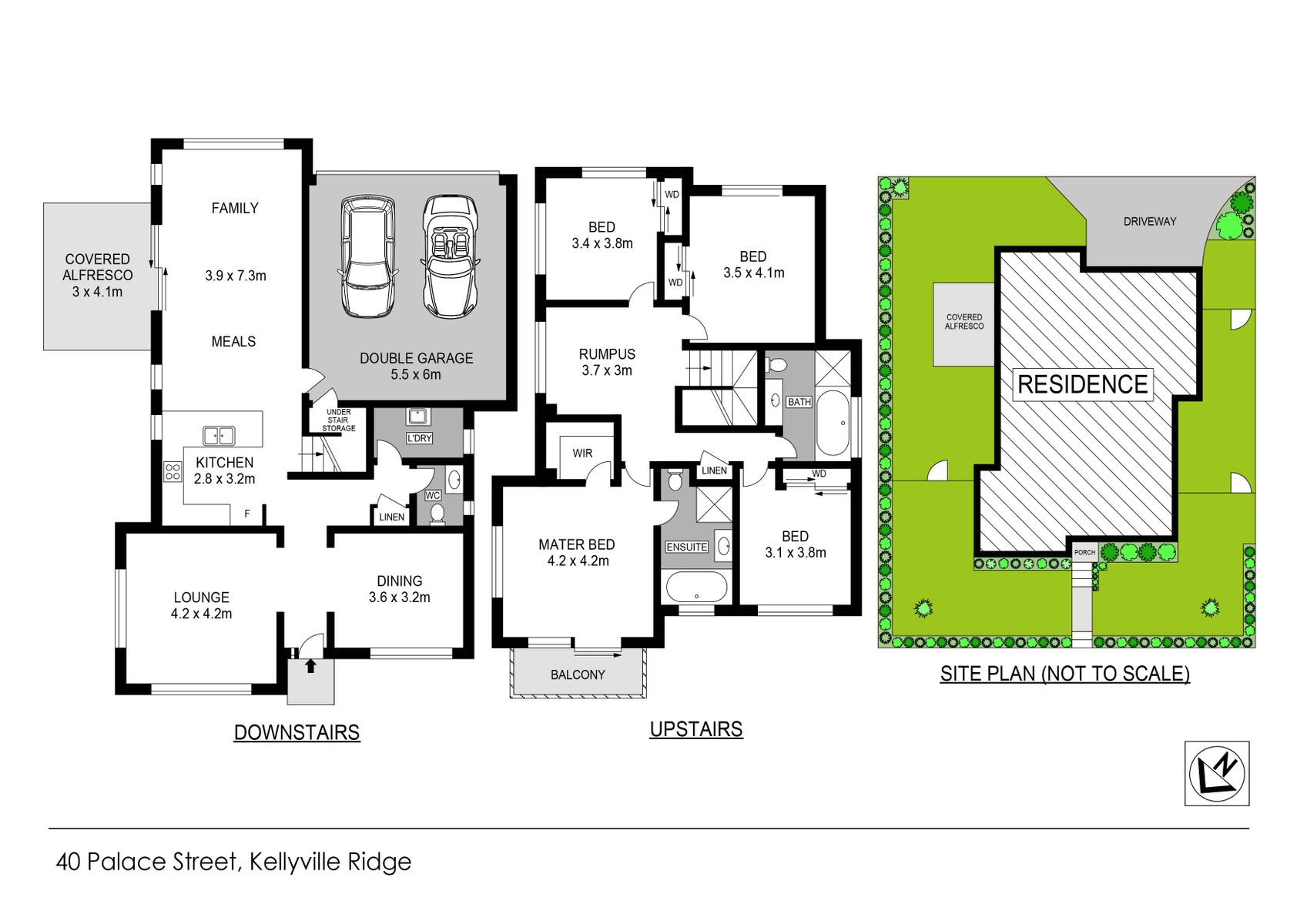Immaculate Family Home with Resort-Style Facilities and Walking Distance to Amenities!
Nestled down a private walkway, amidst the serenity of lush greenery, discover your dream family home in a leafy setting that offers the epitome of privacy. This extraordinary residence not only boasts seamless design, but also grants exclusive access to Roseville Clubhouse, where a community swimming pool, spa, tennis court, and BBQ area await to elevate your lifestyle. Positioned within walking distance of local schools, shops, parklands and public transport, everything you need is covered! Co...
Read more
Nestled down a private walkway, amidst the serenity of lush greenery, discover your dream family home in a leafy setting that offers the epitome of privacy. This extraordinary residence not only boasts seamless design, but also grants exclusive access to Roseville Clubhouse, where a community swimming pool, spa, tennis court, and BBQ area await to elevate your lifestyle. Positioned within walking distance of local schools, shops, parklands and public transport, everything you need is covered! Contact us today to arrange a viewing!
-Step into a world of sophistication as you enter this haven of comfort. The well-sized, separate living and dining rooms, adorned with chic floorboards and drenched in natural sunlight, warmly embrace you upon arrival
-These spaces effortlessly lead you into an elegant kitchen featuring modern aesthetics, laminate benchtops, a gas cooktop, in-wall oven, dishwasher, pantry, and commercial style tapware
-As you move through this captivating abode, an expansive, open-plan family and meals area beckons, seamlessly connecting indoor and outdoor living. Slide open the doors to the alfresco area and create a harmonious blend of entertainment spaces, perfect for hosting events and enjoying alfresco dining
-Venture upstairs to discover a cozy rumpus room, an ideal retreat for teenagers or kids to unwind and relax
-The master suite, positioned at the front of the home, exudes luxury with a private balcony, walk-in wardrobe, and a well-appointed ensuite featuring a rarely seen bathtub amidst a neutral colour scheme, vanity, shower and a toilet
-Three additional large bedrooms, all with built-in wardrobes, await on this level, along with a main bathroom mirroring the ensuite's elegant design with a vanity, bathtub, shower and a toilet
-Step outside and be greeted by a paved alfresco area surrounded by private, low-maintenance lawns and gardens, creating a picturesque retreat
-This family sanctuary comes complete with modern conveniences, including a powder room downstairs, ducted air conditioning, linen storage, under stairs storage, concealed laundry, and a double garage with internal entry and private battle-axe access
-Your new home is perfectly situated within walking distance to Kellyville Ridge Public School, St John XXIII Catholic College, The Ponds Shopping Centre, and Connor Greasby Park. The convenience of Kellyville Metro Station just 1.6km away ensures your connectivity to the broader community.
Indulge in the lifestyle you deserve - where privacy, elegance, and community converge. Your impeccable family home awaits, promising a life of tranquillity and luxury in every detail. Discover the joy of coming home to your oasis in the heart of a vibrant neighbourhood.
*****
Disclaimer:
The above information has been gathered from sources that we believe are reliable. However, we cannot guarantee the accuracy of this information and nor do we accept responsibility for its accuracy. Any interested parties should rely on their own enquiries and judgment to determine the accuracy of this information. For inclusions refer to Contract.
-Step into a world of sophistication as you enter this haven of comfort. The well-sized, separate living and dining rooms, adorned with chic floorboards and drenched in natural sunlight, warmly embrace you upon arrival
-These spaces effortlessly lead you into an elegant kitchen featuring modern aesthetics, laminate benchtops, a gas cooktop, in-wall oven, dishwasher, pantry, and commercial style tapware
-As you move through this captivating abode, an expansive, open-plan family and meals area beckons, seamlessly connecting indoor and outdoor living. Slide open the doors to the alfresco area and create a harmonious blend of entertainment spaces, perfect for hosting events and enjoying alfresco dining
-Venture upstairs to discover a cozy rumpus room, an ideal retreat for teenagers or kids to unwind and relax
-The master suite, positioned at the front of the home, exudes luxury with a private balcony, walk-in wardrobe, and a well-appointed ensuite featuring a rarely seen bathtub amidst a neutral colour scheme, vanity, shower and a toilet
-Three additional large bedrooms, all with built-in wardrobes, await on this level, along with a main bathroom mirroring the ensuite's elegant design with a vanity, bathtub, shower and a toilet
-Step outside and be greeted by a paved alfresco area surrounded by private, low-maintenance lawns and gardens, creating a picturesque retreat
-This family sanctuary comes complete with modern conveniences, including a powder room downstairs, ducted air conditioning, linen storage, under stairs storage, concealed laundry, and a double garage with internal entry and private battle-axe access
-Your new home is perfectly situated within walking distance to Kellyville Ridge Public School, St John XXIII Catholic College, The Ponds Shopping Centre, and Connor Greasby Park. The convenience of Kellyville Metro Station just 1.6km away ensures your connectivity to the broader community.
Indulge in the lifestyle you deserve - where privacy, elegance, and community converge. Your impeccable family home awaits, promising a life of tranquillity and luxury in every detail. Discover the joy of coming home to your oasis in the heart of a vibrant neighbourhood.
*****
Disclaimer:
The above information has been gathered from sources that we believe are reliable. However, we cannot guarantee the accuracy of this information and nor do we accept responsibility for its accuracy. Any interested parties should rely on their own enquiries and judgment to determine the accuracy of this information. For inclusions refer to Contract.




